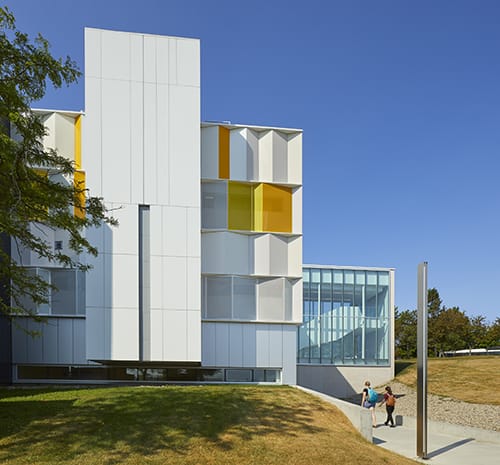
Vincitore 2021 concorso Nord America
Fleming College A-Wing, Sutherland Campus
Foto:
When Gow Hastings Architects was tasked with revitalizing the outdated, 76,000 sq. ft.
A-Wing on Fleming College’s Sutherland Campus, their goal was to transform how students would experience and engage with the institution by implementing clever, contemporary design solutions. Ceramic floor tiles by Panaria Ceramica played an important role in this project, serving as a wayfinding element to demarcate zones throughout the building. The floors alternate between three different colorways from the same collection, which helps to visually separate the student lounge areas from the public corridors without the use of walls. A field of bright yellow wall tiles by CE.SI. Ceramica – punctuated by white and grey tiles from the same collection – brings an uplifting design element to the space, which is located deep within the building’s floor plan and features limited natural lighting. The same pattern is also used to distinguish all restrooms within the building. Aside from their aesthetic function, the Italian ceramic tiles provide a durable, hygienic surfacing material for this high-traffic building.