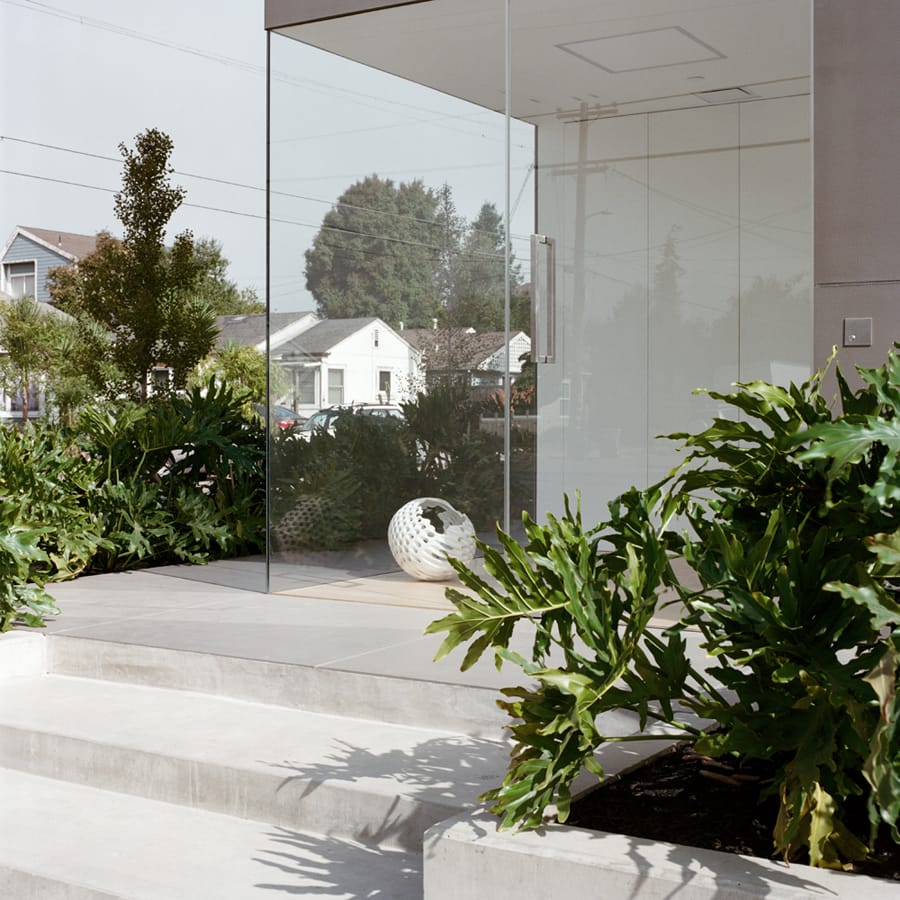
Mention 2019 North America competition
Page House
Photo:
A new house that includes dedicated space for the display of the client’s extensive ceramic art collection, the project is located in a mixed-use, light industrial neighborhood of Berkeley, California, USA. The house is relatively small in footprint and area (150 square meters), but is planned to efficiently pack space and take advantage of the site as an extension of the living area. The form of the house is a cube, determined in part by the chosen 120mm square tile. Vertically, seven stacked tiles cover three inhabitable levels: the ground floor (office/guest room and gallery), and upper level floor (kitchen/living and master bedroom) and a roof deck, with the uppermost tile hiding a parapet guard rail. Downspouts and all mechanical equipment are concealed in the double framed exterior walls, which also allow for exterior pocket windows and doors to disappear when they slide to the completely open state.